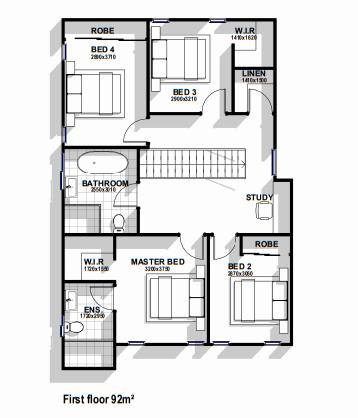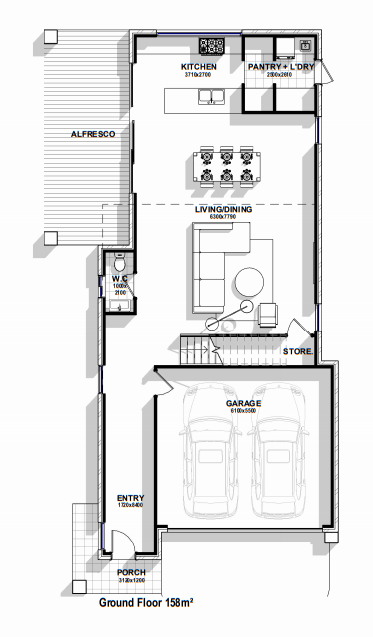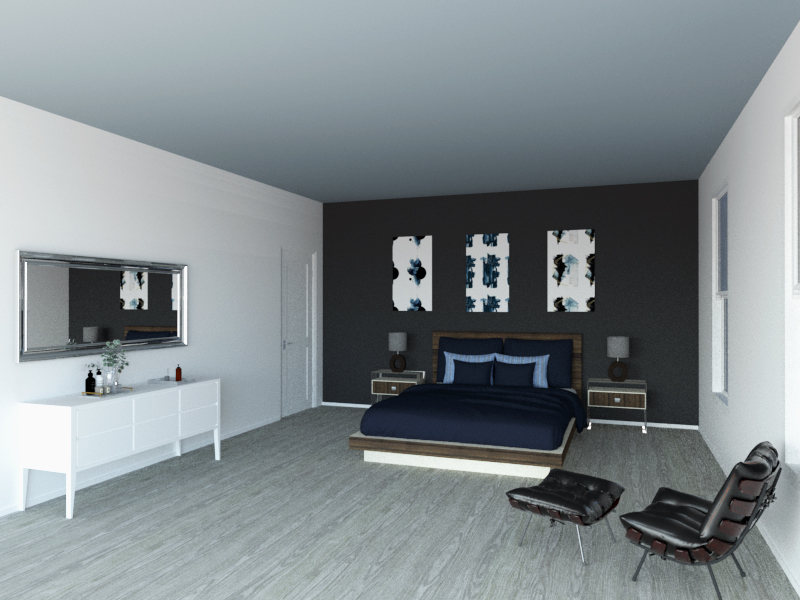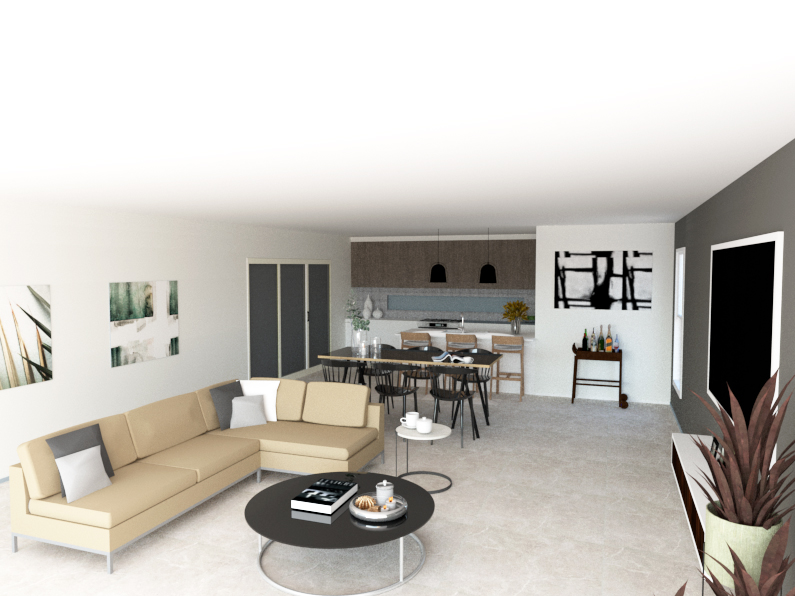This stunning, feature-packed double storey home brings contemporary style living to the suburbs. If you’re looking for a residence offering quality, space and a fabulous layout then look no further than the ARDEN house plan.
The versatile floor plan offers four first floor bedrooms, two bathroomson the first floor and a powder room on the ground floor, one living room and one dining room, and a garage which can accommodate two vehicles.
This house design is ideal for couples looking to build a dynamic family home. Complete with a study nook, expansive alfresco area for outdoor entertainment, walk in pantry and laundry, this home is perfect for the growing family.Designed for small lots of 400m2 @ 12m wide.
| ROOM | MILLIMETRES |
|---|---|
| Arden | |
| Living | 6300×7790 |
| Dining | – |
| Kitchen | 3710×2700 |
| Lounge | N/A |
| Laundry | 2500×2610 |
| Office | N/A |
| Pantry | – |
| Ground Floor WC | 1000×2100 |
| Ground Floor Entry | 1720×8400 |
| Porch | 3120×1200 |
| Master Bedroom | 3200×3750 |
| Bedroom 2 | 2870×3060 |
| Bedroom 3 | 2900×3210 |
| Bedroom 4 | 2890×3710 |
| First Floor Bathroom | 2550×3010 |
| W.I.R Master Bedroom | 1720×1550 |
| W.I.R Bedroom 3 | 1410×1620 |
| Ensuite | 1720×2950 |
| Linen | 1410×1500 |
| Alfresco | – |
| Garage | 6100×5500 |
| Ground Floor | 158m2 |
| First Floor | 92m2 |
Here at Xclusiv Built Projects, we have a 7-step, hassle-free design & build process aimed at simplifying life for our clients.
CONTACT US
Xclusiv Built Projects is located in Sydney. Monday to Friday from 8.30 AM to 5.30 PM, call us about your residential design & build renovation projects.










