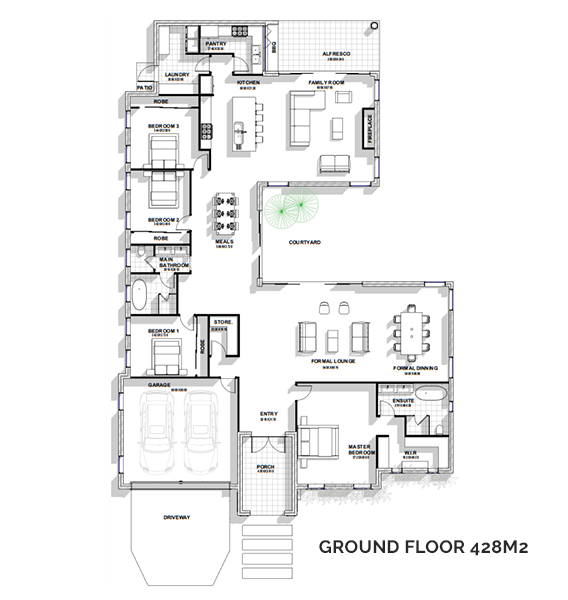Designed with comfortable family living in mind, the Armidale house plan offers an enviable spacious floor plan ideal for a large family. Impeccably built and finished to the highest standards this single storey home design is intended for large blocks or acreage living. The house plan features 4 generous bedrooms all with built in robes, 2 bathrooms, a garage large enough to accommodate two vehicles, a designer kitchen, and a spacious courtyard.
| ROOM | MILLIMETRES | |
|---|---|---|
| Porch | 4500×2810 | |
| Entry | 2810×3170 | |
| Garage | 6000×6500 | |
| Master Bedroom | 5720×4500 | |
| Master Bedroom W.I.R | 1820×4020 | |
| Master Bedroom Ensuite | 2910×4020 | |
| Bedroom 1 | 3420×3730 | |
| Bedroom 2 | 3420×3400 | |
| Bedroom 3 | 3440×3900 | |
| Main Bathroom | 3910×2610 | |
| Store | 2220×1610 | |
| Meals | 5880×3720 | |
| Formal Lounge | 5400×6970 | |
| Formal Dining | 5400×4880 | |
| Family Room | 6000×6750 | |
| Kitchen | 6000×3120 | |
| Laundry | 3880×2300 | |
| Pantry | 2740×3530 | |
| Alfresco | 2850×6340 | |
| Living Space | 360m2 | |
| Driveway, Alfresco, porch etc | 68m2 | |
Here at Xclusiv Built Projects, we have a 7-step, hassle-free design & build process aimed at simplifying life for our clients.
CONTACT US
Xclusiv Built Projects is located in Sydney. Monday to Friday from 8.30 AM to 5.30 PM, call us about your residential design & build renovation projects.







