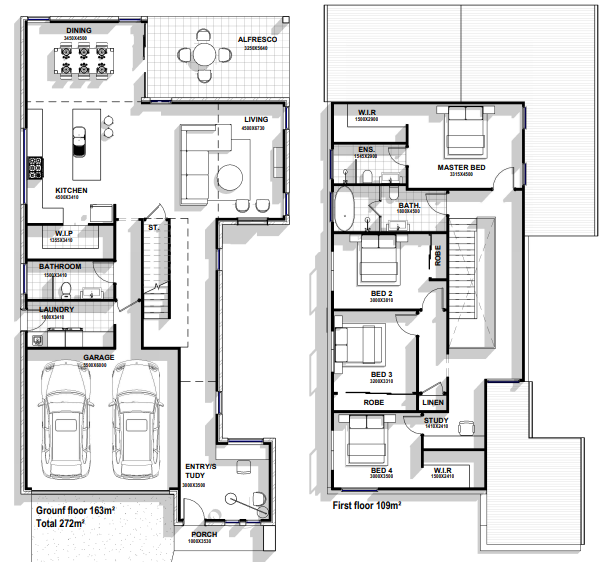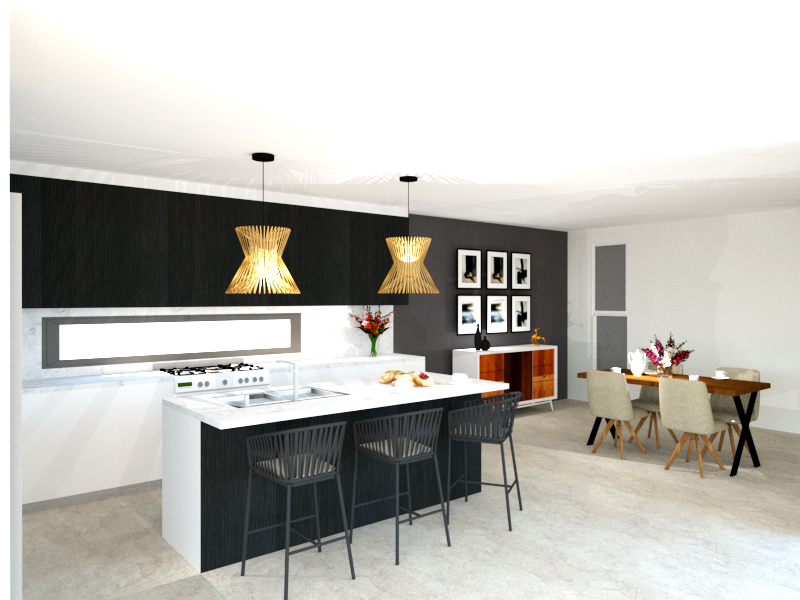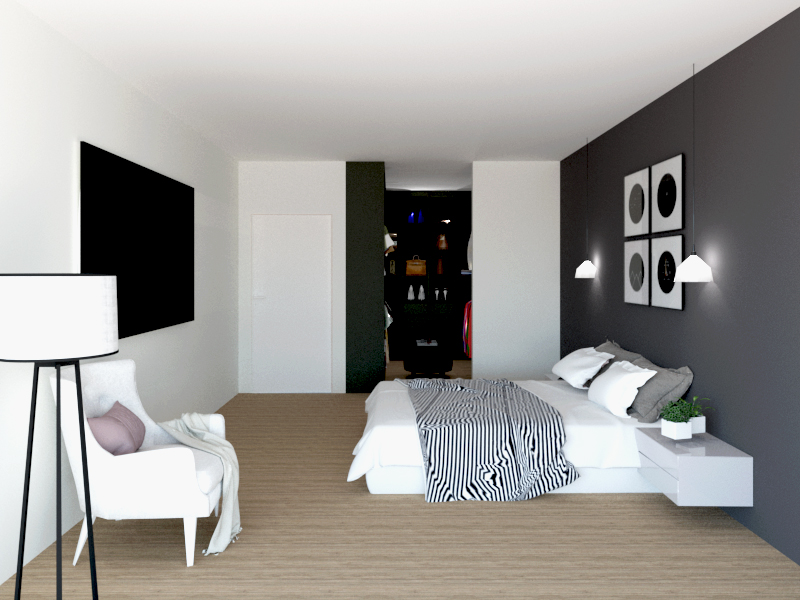Brilliantly designed to give you spacious living downstairs and deluxe comfort upstairs, the Winslow medium-sized home is an all-around winner. The house features four first floor bedrooms, a palatial dining and living area, an open plan kitchen, and an alfresco outdoor area.
Designed with functionality in mind, this home is perfect for the growing family as it comprises a study nook on the first floor and a study corner on the ground floor.Winslow is designed for an average lot size of 430m2+ and 12.44m wide. The plan can be altered to suite your site.
| ROOM | MILLIMETRES | |
|---|---|---|
| Living | 4500×6730 | |
| Dining | 3450×4500 | |
| Kitchen | 4500×3410 | |
| W.I.P | 1355×3410 | |
| Laundry | 1800×3410 | |
| Ground Floor Entry | 3000×3500 | |
| Porch | 1000×3530 | |
| Garage | 5500×6000 | |
| Master Bedroom | 3315×4500 | |
| Master Bedroom W.I.R | 1500×2900 | |
| Master Bedroom Ensuite | 1545×2900 | |
| Bedroom 2 | 3000×3810 | |
| Bedroom 3 | 3200×3310 | |
| Bedroom 4 | 3000×3500 | |
| Bedroom 4 W.I.R | 1500×2410 | |
| First Floor Bathroom | 1800×4500 | |
| Study | 1410×2410 | |
| Alfresco | 3250×5640 | |
| Ground Floor | 163m2 | |
| First Floor | 109m2 | |
| Total Area | 272m2 | |
Here at Xclusiv Built Projects, we have a 7-step, hassle-free design & build process aimed at simplifying life for our clients.
CONTACT US
Xclusiv Built Projects is located in Sydney. Monday to Friday from 8.30 AM to 5.30 PM, call us about your residential design & build projects.









