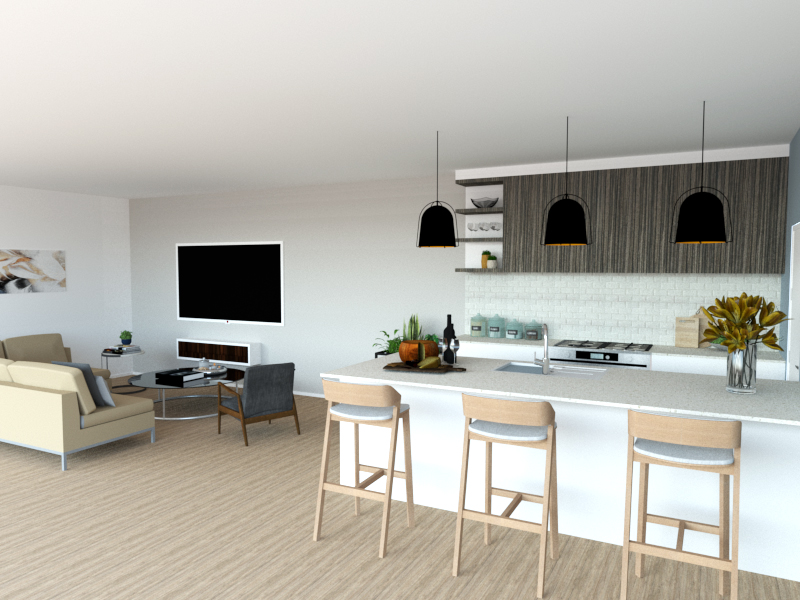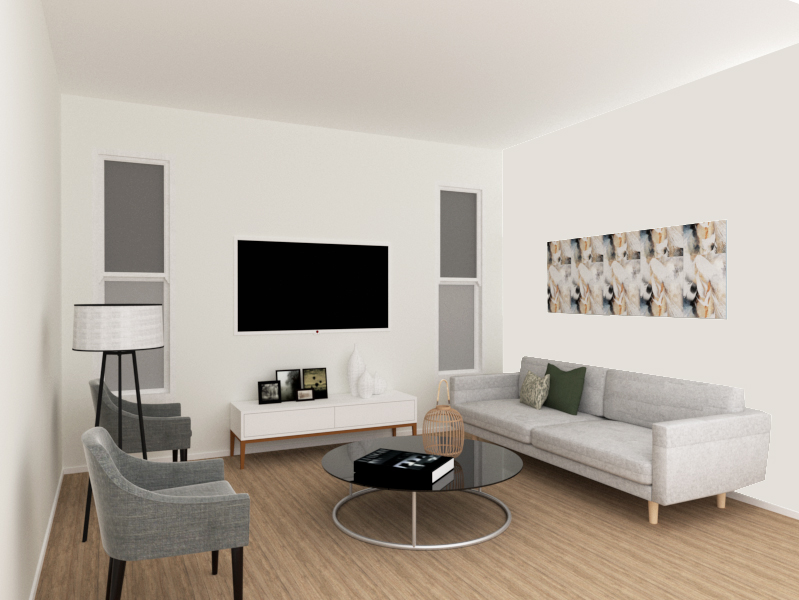The all-new AURORA double storey home is designed with quality in mind. The AURORA house plan boasts a unique exterior and a fully functional floor design. The house features four bedrooms on the first floor, an expansive ground floor family room and lounge, contemporary kitchen with a walk-in pantry and laundry. Entertain friends and family on the alfresco outdoor area.
| ROOM | MILLIMETRES | |
|---|---|---|
| Traditional | ||
| Living | 4000×5210 | |
| Dining | 3160×4460 | |
| Kitchen | 2140×3000 | |
| Lounge | 2910×3700 | |
| Laundry | 3090×2000 | |
| Office | 2610×2500 | |
| Pantry | 2390×1200 | |
| Ground Floor WC | 1500×1200 | |
| Ground Floor Entry | 1400×2500 | |
| Porch | 4130×1200 | |
| Master Bedroom | 4190×3500 | |
| Bedroom 2 | 2810×2620 | |
| Bedroom 3 | 3410×3000 | |
| Bedroom 4 | 2970×3000 | |
| First Floor Bathroom | 3660×2410 | |
| W.I.R Master Bedroom | 2000×3500 | |
| W.I.R Bedroom 3 | – | |
| Ensuite | 2370×2000 | |
| Linen | – | |
| Alfresco | 3000×3750 | |
| Garage | 3600×5500 | |
| Ground Floor | 138m2 | |
| First Floor | 89m2 | |
Here at Xclusiv Built Projects, we have a 7-step, hassle-free design & build process aimed at simplifying life for our clients.
CONTACT US
Xclusiv Built Projects is located in Sydney. Monday to Friday from 8.30 AM to 5.30 PM, call us about your residential design & build projects.










