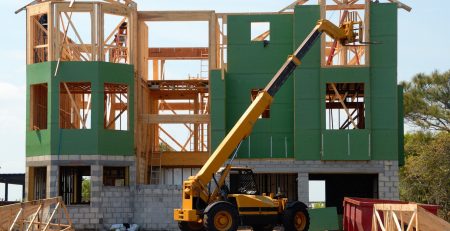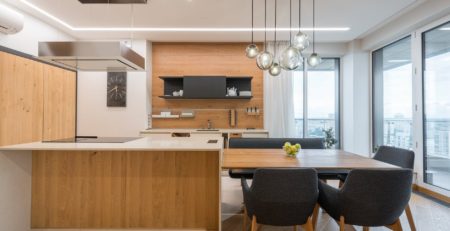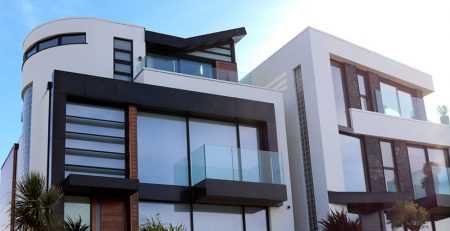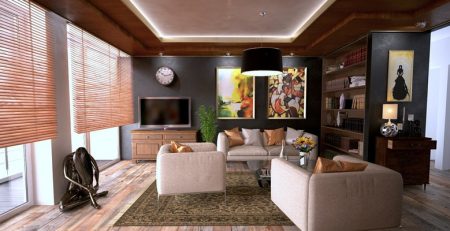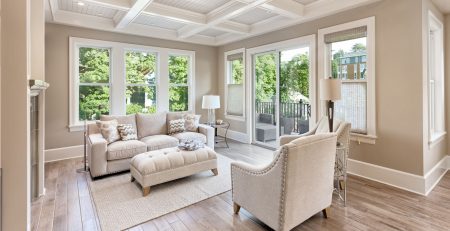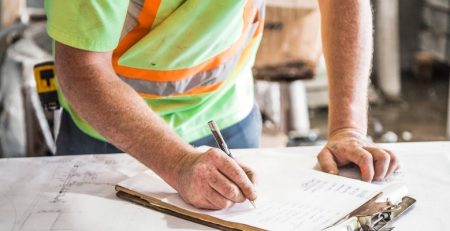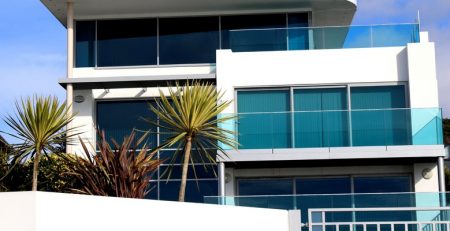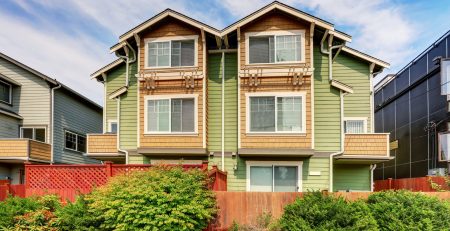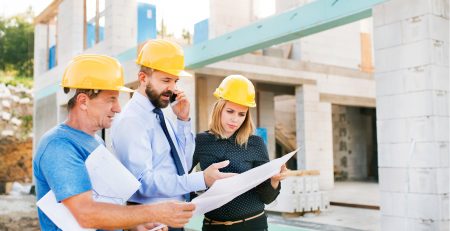Pre-planning and construction stages are crucial steps when building a unique single storey house
Are you planning to build a unique single storey house and wonder where to start?
You have purchased your land and selected your architect. Now comes the important part of planning to build your unique single storey house. It can be an exciting stage of your life, but the process is far from smooth and easy. There is a lot involved in building a home and a lot of important steps need to be considered before building your single storey home. Here we give you an expert guide for building a unique single storey home.
1. Pre-planning
Single storey house plans require that all the necessary legalities are completed before any construction of your modern storey home can commence. This stage can take close to 1 year to complete. At this stage you can commence the formal contracts, the licenses required to build, finance applications are submitted.
In this process, you get to choose the little details, the bricks, windows, roofs, doors and kitchen. You choose the colour for your single storey home, bathroom, and lounge and customize the personal touches you want for your home. When everything has been approved, your architects and builders can officially begin work on constructing your unique single storey home.
2. Site planning and Construction stage
The size of the land and work required determines how much planning work is put into scheduling all the relevant trades to site. Demolishing of land and Excavation or flattening of the Site are the first bases of construction. After that comes the piers, footings and slab.
3. Structure
This process involves the installation of termite protection (a must in as per BCA standard) then internal and external bricks, or if the home is of a brick veneer construction, its frames then brickwork. Specialized work is introduced at this stage and expert electricians, Aircon and plumbers are hired to complete the installation of wires, pipes, gas and water.
4. Roofing
After all the preceding tasks have been completed your house will start to take shape. Your roof is installed, whether it be tiles or colorbond, the process is almost the same. then you can get a clear picture of what your home will look like. Gutters are added just prior to your roof, along with downpipes. The home is now watertight to install the plasterboard.
5. Fixtures and fittings
After your flooring (timber, tile carpet or polished concrete) has been laid, All your kitchen, bathroom and other rooms have cabinets installed at this stage. Mirrors, basins, baths and showers are put in place. All your doors and windows are at a stage where they can be locked up. This is where the general term LOCK UP is deemed.
6. Final touches and landscaping
This is all about finishing up your home and get it ready for furnishing and viewing. All the lighting, air conditioning and appliances can be installed. This is a great time to go through the home with your supervisor and make sure everything looks good and up to standard. On the exterior, several finishes can be applied. Whether it be just grass, or a full professionally landscape plan can be achieved.
Where to go for all your building services and more?
Contact Xclusiv Built Projects, Sydney’s leading new home builders fully licensed to carry out all aspects of the building industry. Boasting years of experience in the building industry and highly skilled team, Xclusiv Built Projects is committed to designing and building innovative homes that suit your individual lifestyle and budget.
Also, XB Projects are known as one of the most professional and reliable Interior Designers in Sydney, contact us to get a complete solution for your Interior Design projects needs. Get in touch with our team today!


